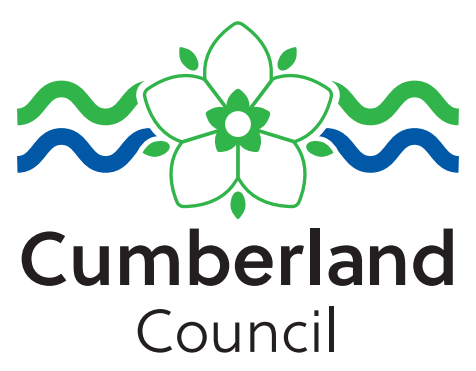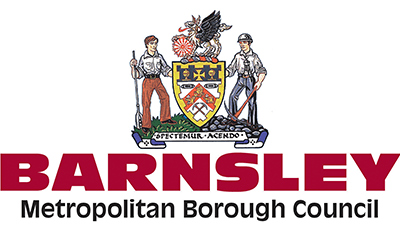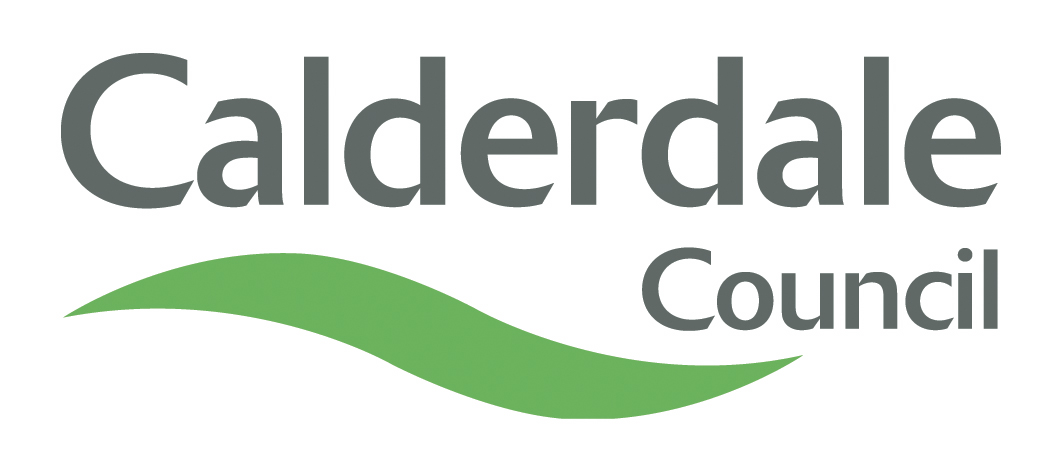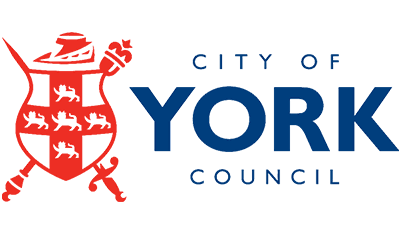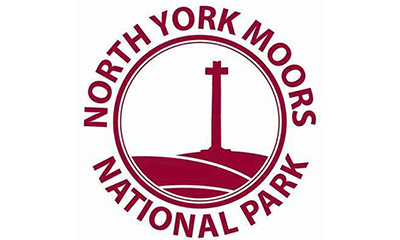Affordable Housing Development, Borrans Road, Ambleside
The Challenge:
The availability of housing, especially affordable housing, has been highlighted as vital for the town’s sustainability and long term success. However, certain challenges, including flood risk, the preservation of existing trees, and financial feasibility, had to be addressed to ensure a successful and deliverable development project.
The Solution:
- Collaborative Approach:
Combining the expertise of Home Group, a leading provider of social housing, and Atkinson Building Contractors, a renowned local building company, ensured a perfect blend of experience in design, construction, and housing needs.
- Addressing environmental Concerns:
Taking into consideration the environmental constraints, the proposals prioritized the root protection areas of existing trees. The loss of one mature tree was deemed necessary, but comprehensive landscaping ensured the planting of new trees in strategic areas.
- Strategic Housing Design
All new dwellings are positioned in flood zone 1, ensuring safety and reducing flood risk. The design also made provisions for amenity spaces and limited parking in flood zone 2.
- Infrastructure Enhancement: The project not only looked at housing but also infrastructure. A new access road, built to adoptable standards, designated parking bays adhering to highway standards, and both hard & soft landscaping were integral parts of the development plan
- Aesthetic considerations
Employing roughcast render, slate roofs, natural stone cladding, and horizontal weatherboarding ensured that the new development would not just be functional but visually pleasing Natural stone walling was also introduced to select boundaries to further integrate the development with its surroundings.
Benefits:
- Fulfilling Housing Needs: The project offers 40 new houses, with an equal split between affordable and private sector residences, addressing the crucial need for housing in the town.
- Environmental preservation: Despite the developmental challenges, a focus on retaining semi-mature trees and introducing new ones ensures a green and sustainable development
- Safety and comfrort: : By addressing flood risks head-on, residents can be assured of their safety. The strategic design offers both comfort and functionality
- Local economical boost: Collaborating with local entities such as Atkinson Building Contractors not only ensures quality but also aids the local economy
- Aesthetic Integration: The new development, while modern, will seamlessly integrate with the local surroundings, ensuring a blend of tradition and modernity.Top of Form




